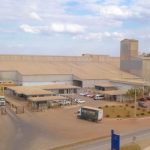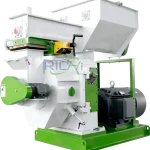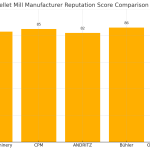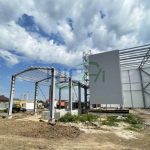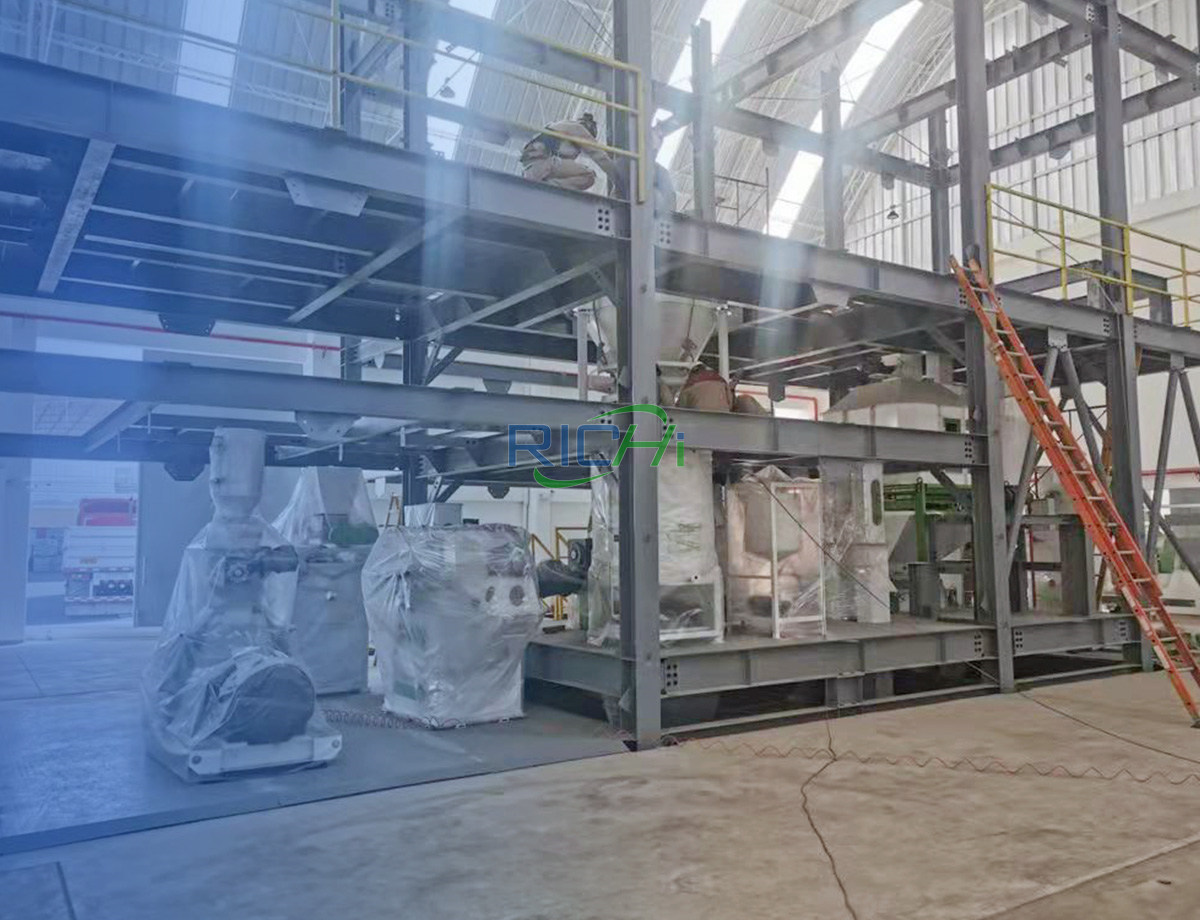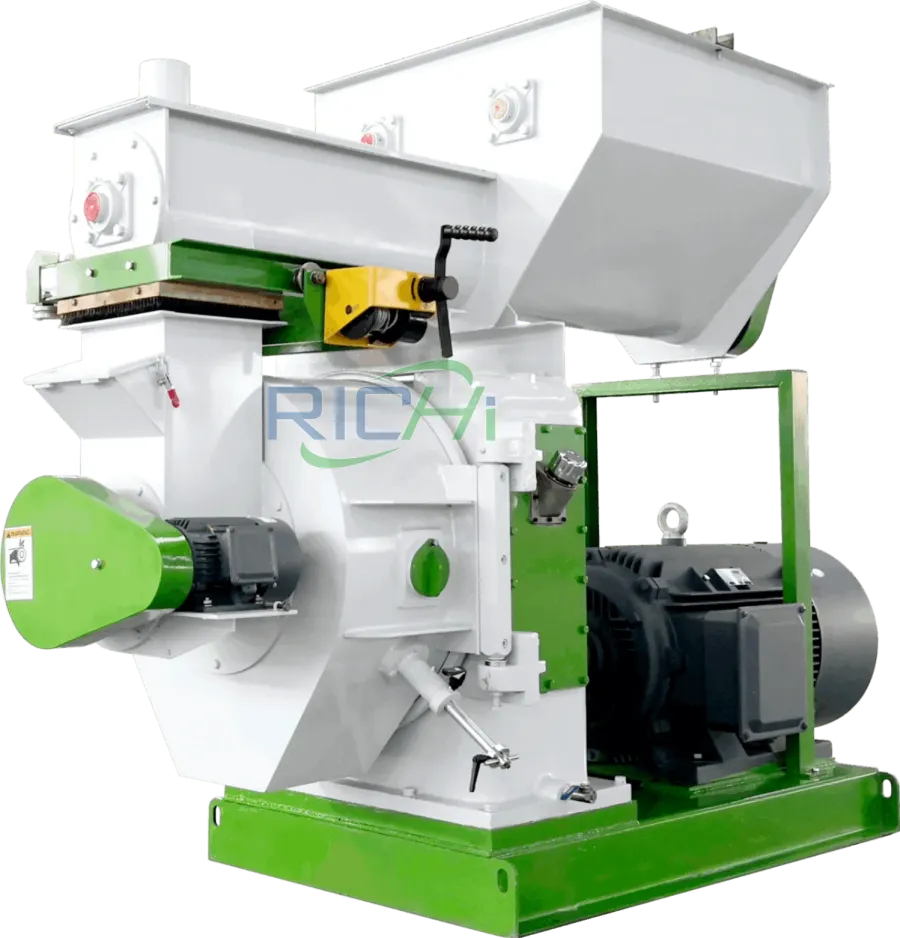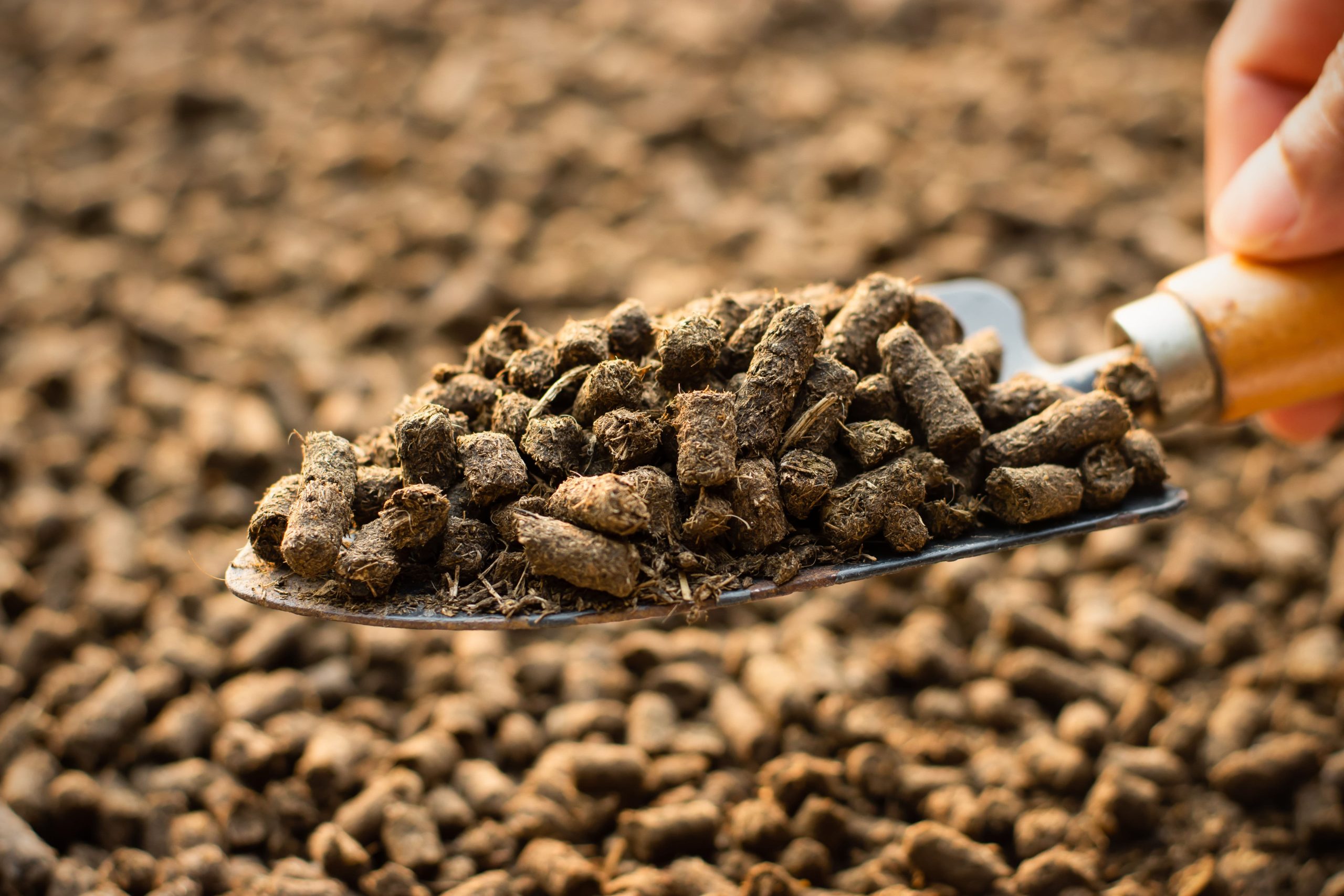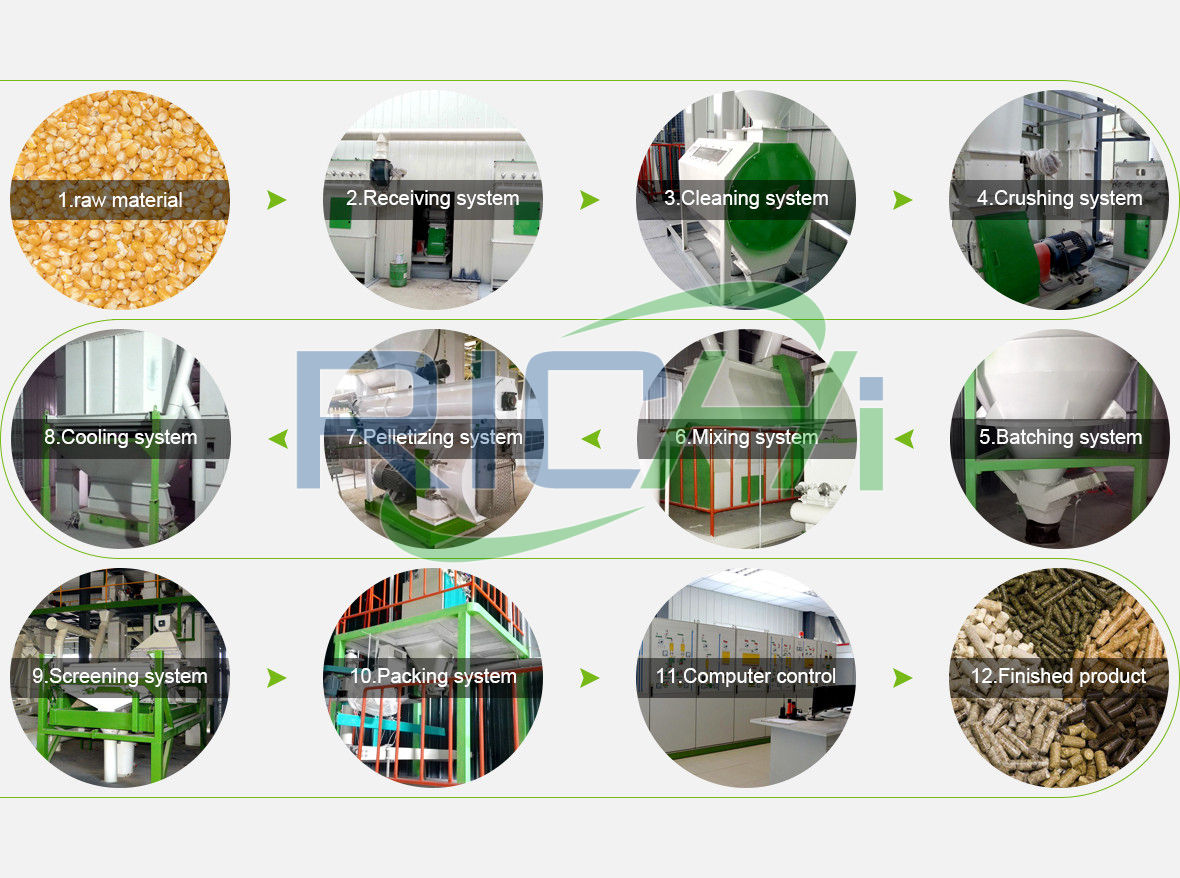To build a 3-4 tons per hour (t/h) animal feed production plant, you’ll need to allocate space across several key areas. Here’s a breakdown of the space requirements for each component:
1. Production Area
- Equipment Includes: Grinding (hammer mill or roller mill), mixing, pelleting (pellet mill ) or extruding, cooling and drying, and packaging.
- Estimated Space: 400-500 square meters (4,300-5,400 square feet)
2. Raw Material Storage
- Purpose: Storage for at least a week’s worth of raw materials.
- Estimated Space: 300-400 square meters (3,200-4,300 square feet)
3. Finished Product Storage
- Purpose: Storage for 2-3 days’ worth of finished products.
- Estimated Space: 200-300 square meters (2,150-3,200 square feet)
4. Warehouse for Additives and Micro-ingredients
- Purpose: Climate-controlled storage for additives, vitamins, minerals, etc.
- Estimated Space: 50-100 square meters (540-1,080 square feet)
5. Quality Control Laboratory
- Purpose: Testing of raw materials and finished products.
- Estimated Space: 30-50 square meters (320-540 square feet)
6. Maintenance Workshop
- Purpose: Area for equipment maintenance and repairs.
- Estimated Space: 50-80 square meters (540-860 square feet)
7. Office Space
- Purpose: Administrative offices for management, sales, accounting, etc.
- Estimated Space: 100-150 square meters (1,080-1,600 square feet)
8. Employee Facilities
- Purpose: Locker rooms, restrooms, and break areas.
- Estimated Space: 50-80 square meters (540-860 square feet)
9. Utilities and Services Area
- Purpose: Space for electrical installations, boiler room, water treatment facilities, etc.
- Estimated Space: 100-150 square meters (1,080-1,600 square feet)
10. Loading and Unloading Area
- Purpose: Space for trucks to maneuver and handle raw materials and finished products.
- Estimated Space: 200-300 square meters (2,150-3,200 square feet)
11. Parking Area
- Purpose: Parking for employees and visitors.
- Estimated Space: 100-150 square meters (1,080-1,600 square feet)
Total Estimated Factory Area
Combining all the above components, the total estimated factory area required is:
- Minimum: 1,580 square meters (17,000 square feet)
- Maximum: 2,260 square meters (24,300 square feet)
Additional Considerations
- Equipment Selection: Different equipment types and brands may have varying footprints.
- Production Process: The choice between pelleting and extruding can impact space requirements.
- Automation: Highly automated systems may reduce the need for manual operation space but require additional room for control systems.
- Expansion: Plan for future expansion by leaving extra space or designing modular layouts.
- Local Regulations: Building codes and zoning laws can affect the overall design and space requirements.
- Vertical Space Utilization: Efficient use of vertical space can help reduce the overall footprint.
Conclusion
A well-planned factory layout for a 3-4t/h animal feed production plant should consider both immediate needs and future growth. By allowing sufficient space for all necessary components and incorporating flexibility into the design, you can create a facility that is efficient, scalable, and compliant with relevant regulations.
Related post: animal feed processing plant

